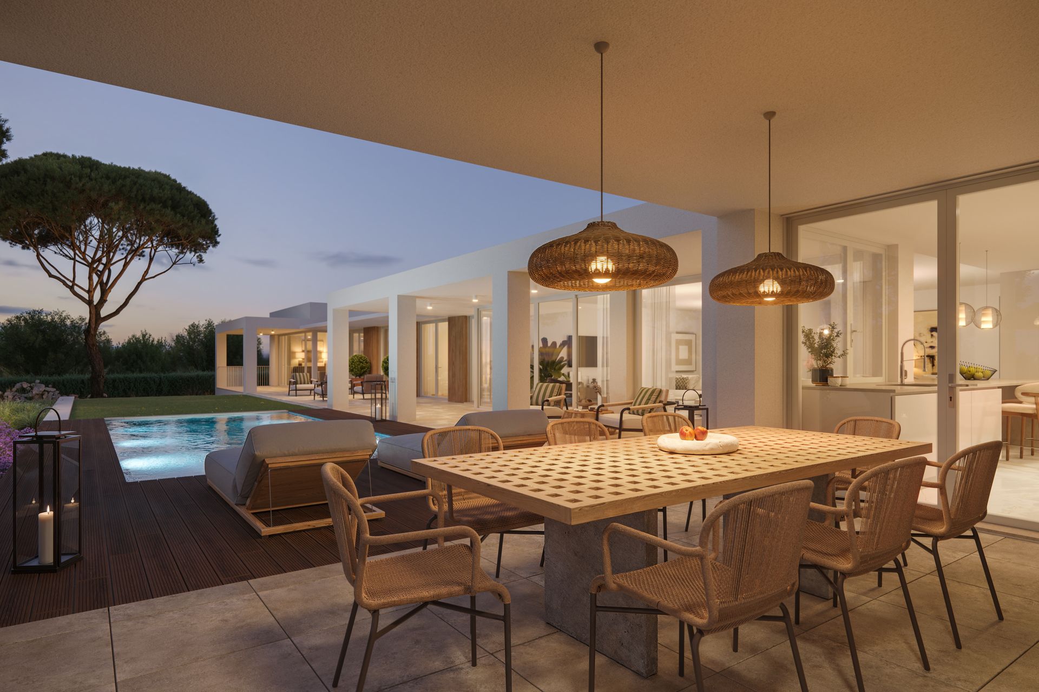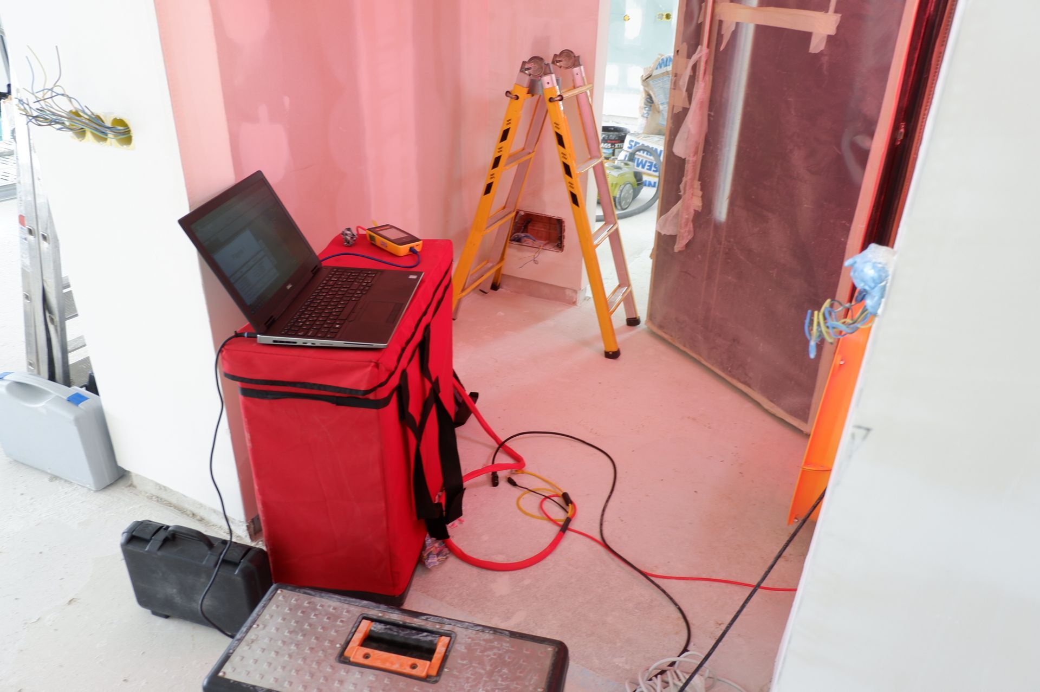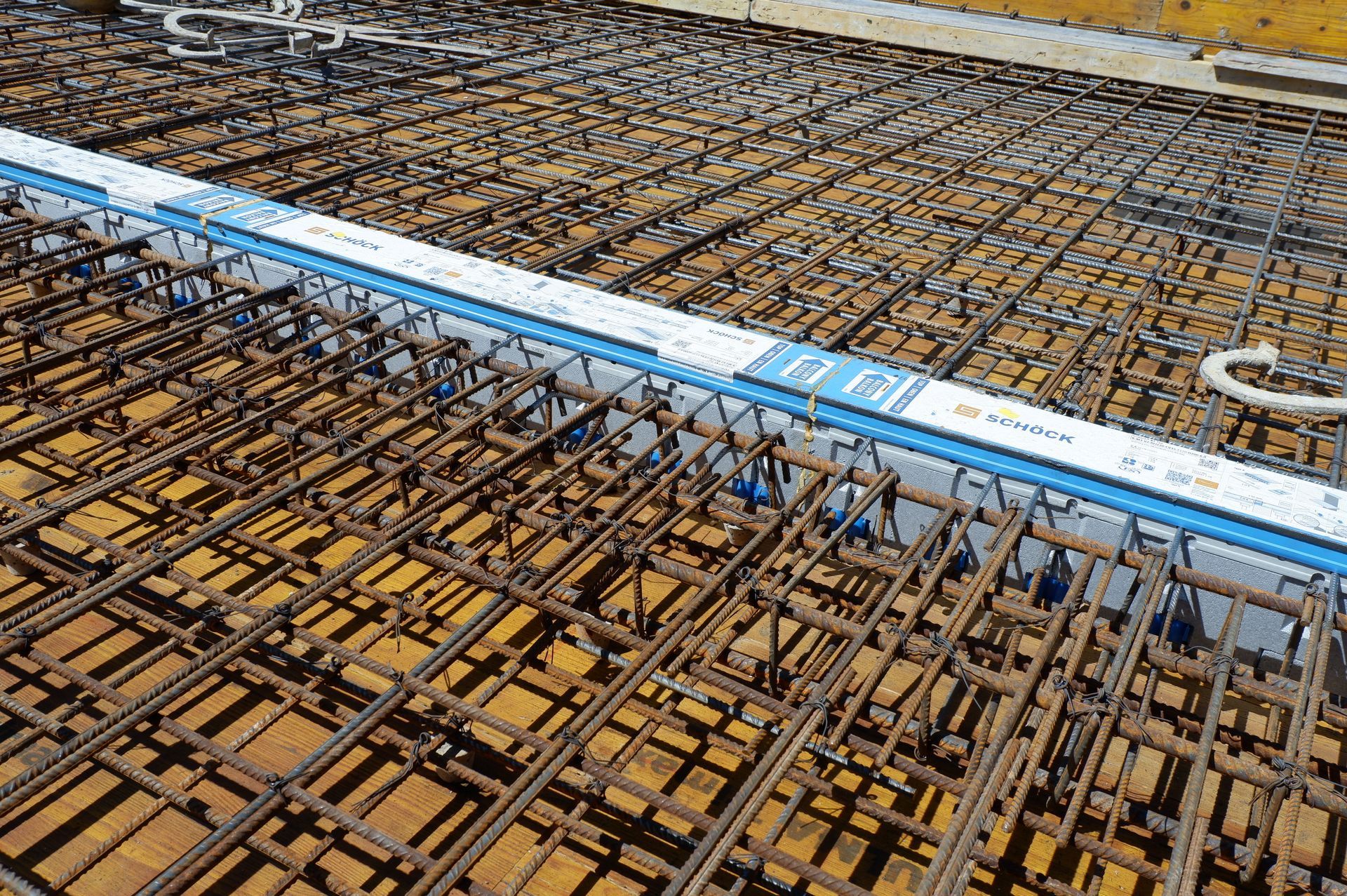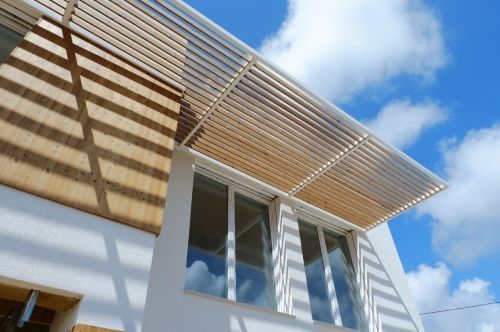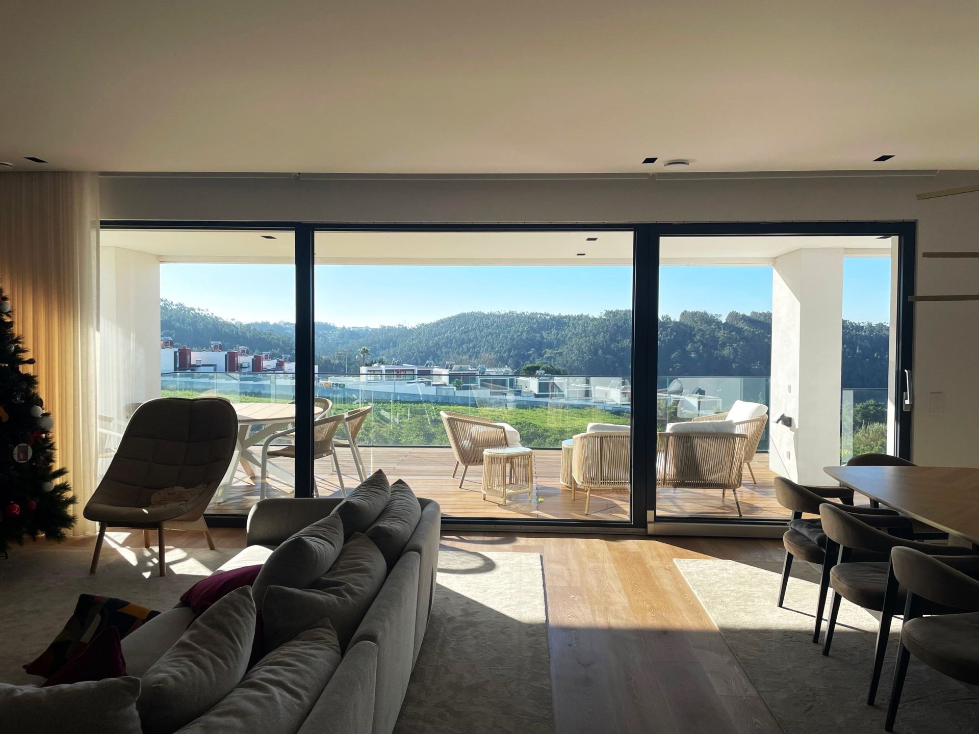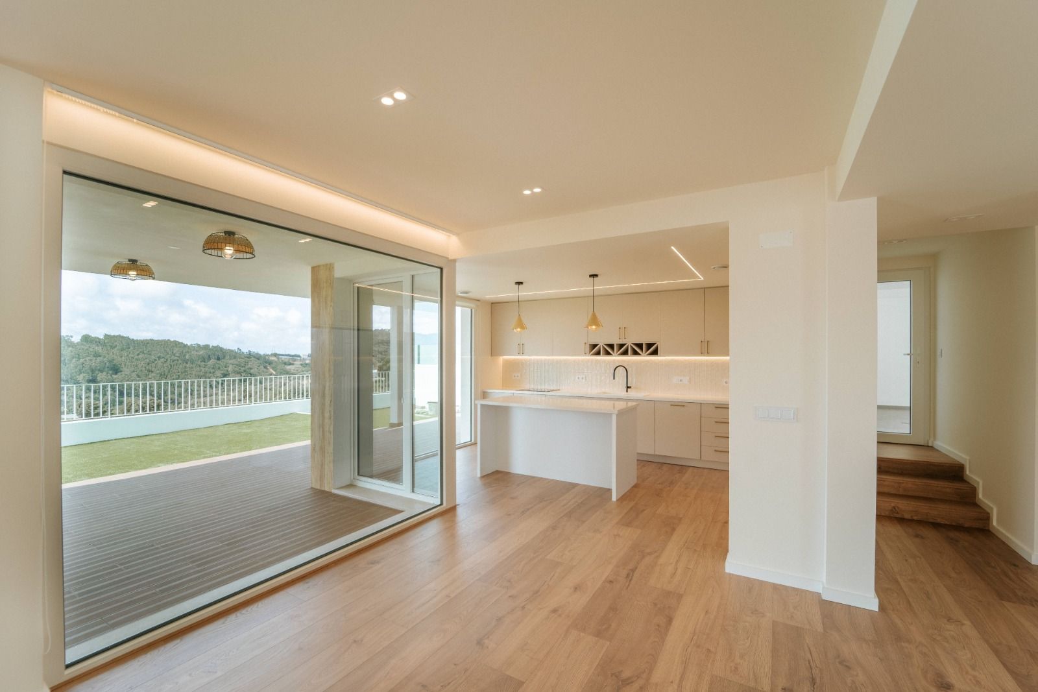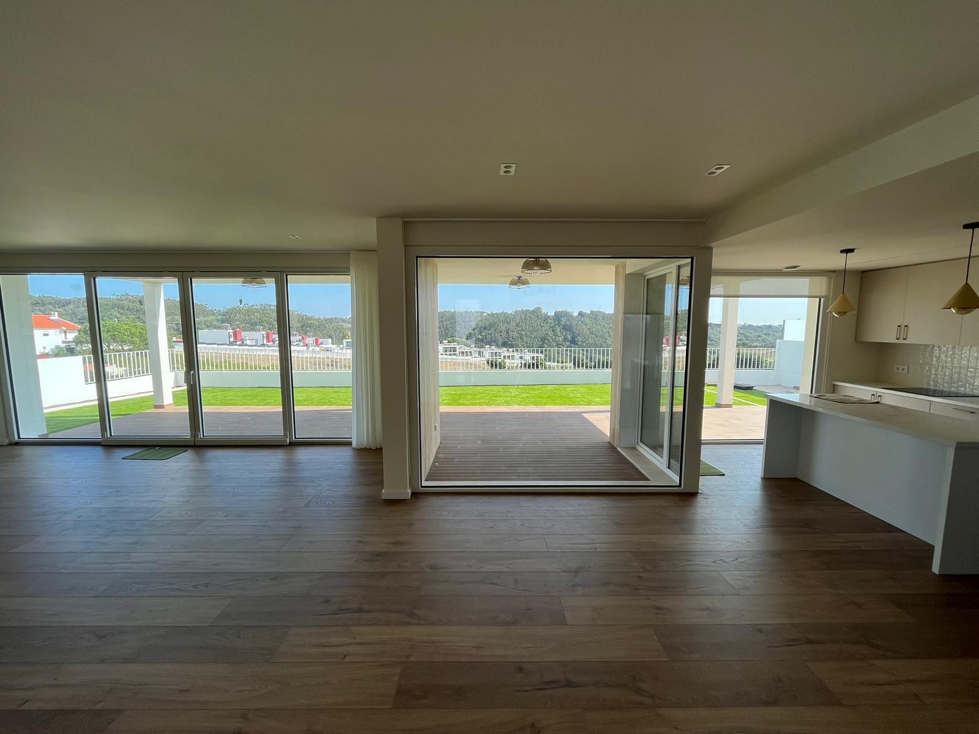Every centimetre counts
What should be the thickness of an external wall in a traditional construction system with a reinforced concrete seismic-resistant structure?
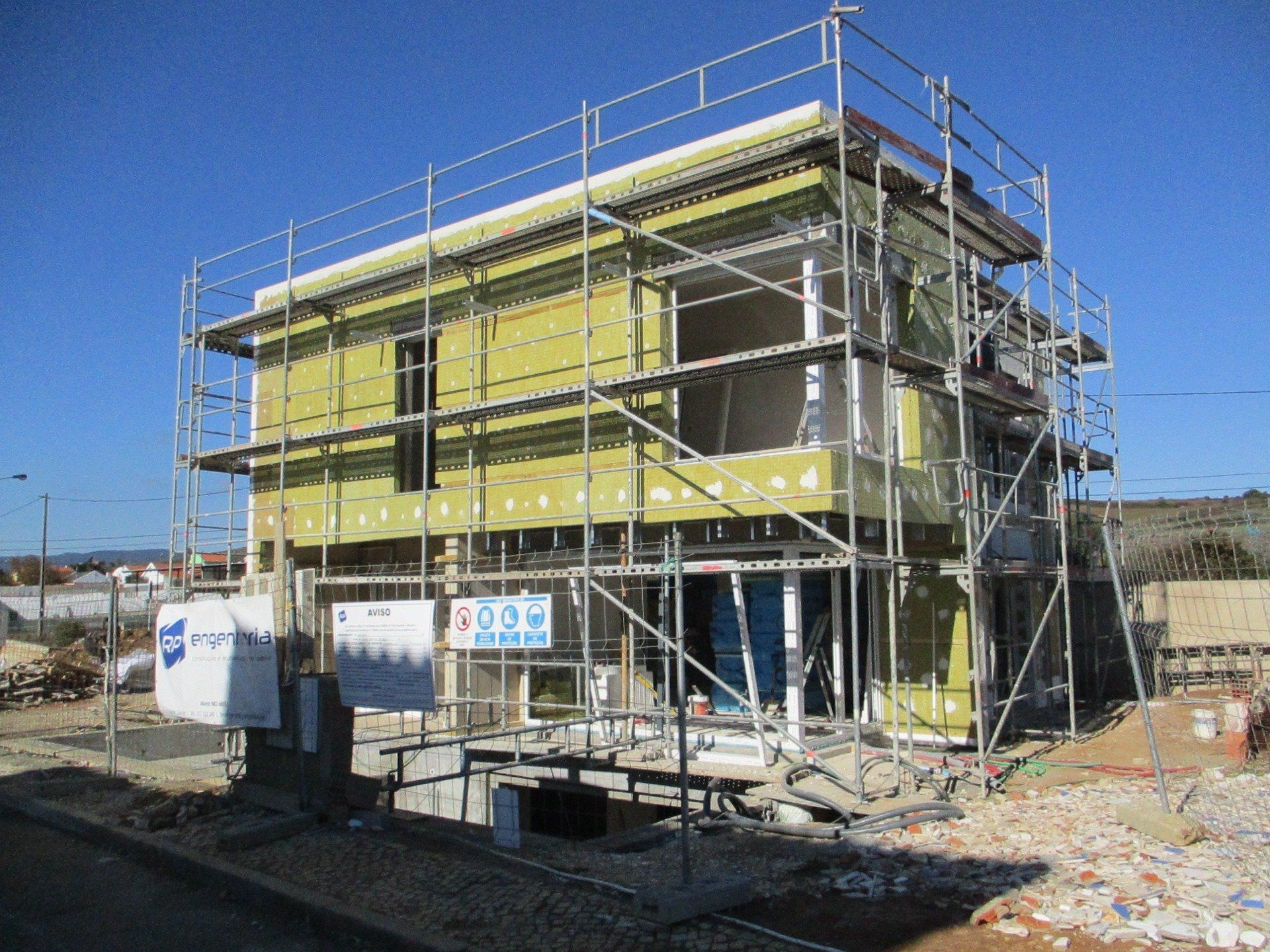
And what if there were legislation that allowed for increased external wall thickness as a way to promote passive energy efficiency—without counting it against the building area index?
There are excellent materials available, but regardless of the solution, they all depend on thickness. And the greater the thickness, the better the thermal performance.
Most of our urban planning regulations, in terms of allowable building indices, were conceived with 25–30 cm thick external walls in mind.
A great deal of construction in Portugal was built with 25 cm walls: 20 cm structure, plaster on both sides, 11 + 7 cm brick and an air cavity. In apartment buildings, often 28 cm. Then came the thermal regulations, and walls started to grow to 30 cm.
With those regulations, we saw the emergence of 32–33 cm walls (sometimes up to 35 cm), which allowed for an outer layer of brick to cover the concrete pillars and prevent thermal bridges.
For the ambitions we face today, we now know that those dimensions are thermally insufficient—or create practical constraints on site, especially in managing the limited space between all building components.
And what about thermal bridge treatment at window shutter boxes?
We are going to have to increase the thickness of our walls.
Perhaps to 40 cm?
In a 10 m x 10 m two-storey building, increasing external wall thickness by 10 cm results in an additional 8 m² of gross building area. That’s a small room—just 4% more construction area. It should be negligible. Yet how many of us have seen projects rejected by a City Council over smaller differences—often due to inconsistent measurement criteria?
Yes, the methods used to calculate construction areas are not the same across all municipalities.
As a way of promoting passive energy efficiency, I’ve been proposing at conferences that we consider legislation allowing for increased wall thickness without penalising the usable living space. A form of incentive: any additional gross building area resulting from wall thickness beyond 30 cm would not count toward the construction index.
This is already the case for basements and other non-habitable spaces. Insulation isn’t usable area. Obviously, this would always need to comply with existing regulations for building footprint, minimum setbacks, and so on.
This would allow for better, thermally-adapted walls and efficient construction systems, without technical constraints or loss of usable area.
Is this an unreasonable idea?
In a Passive House, every centimetre counts.





