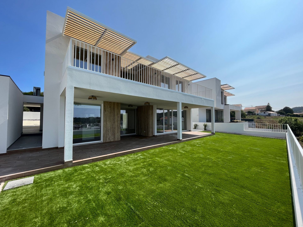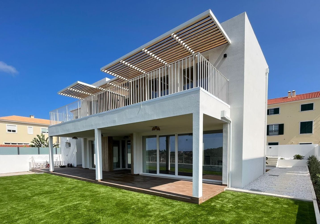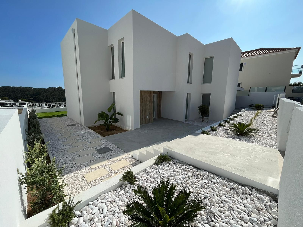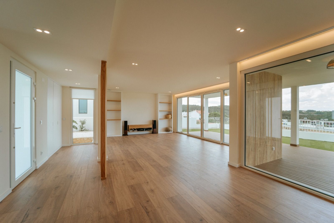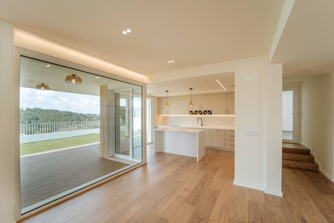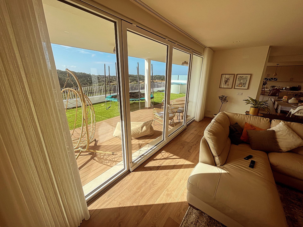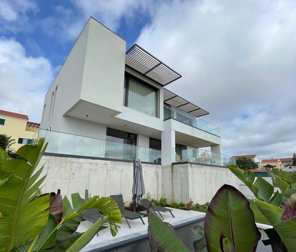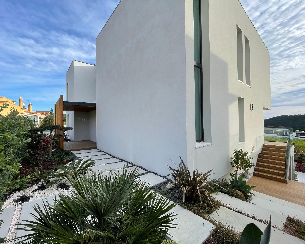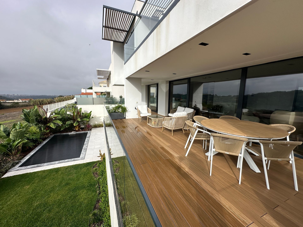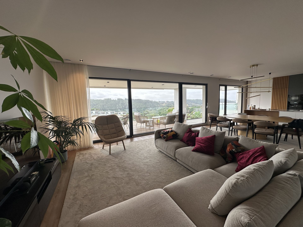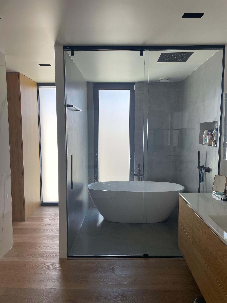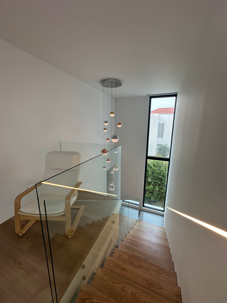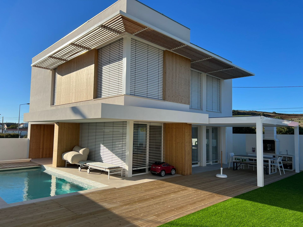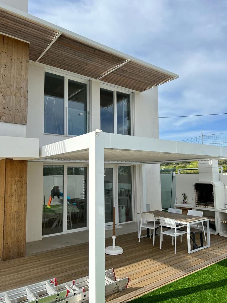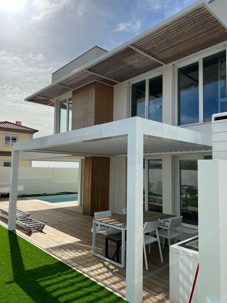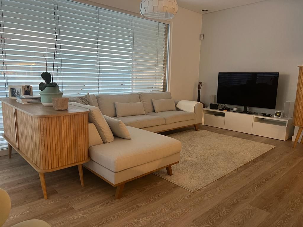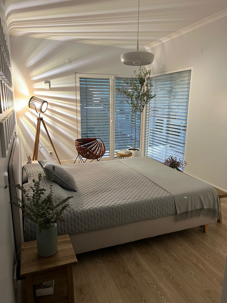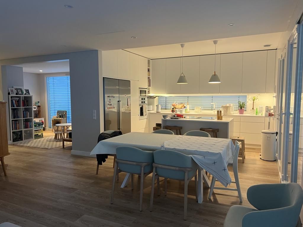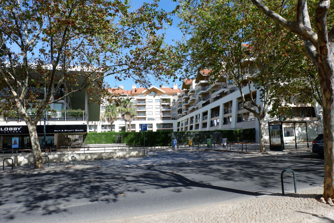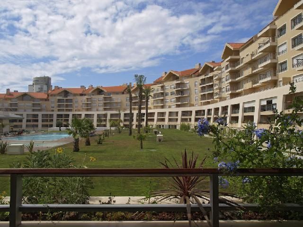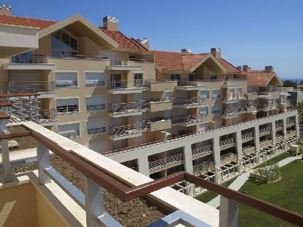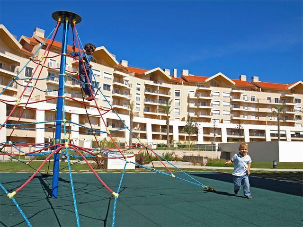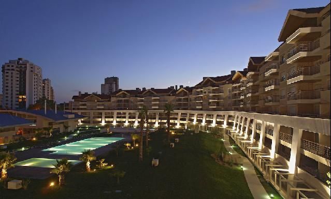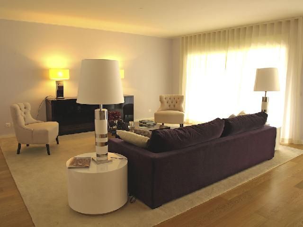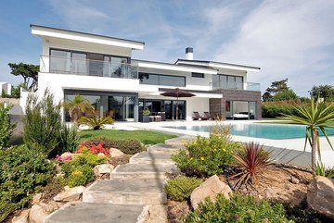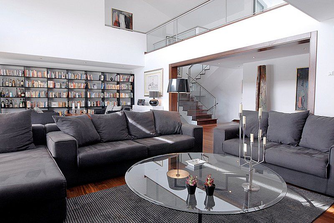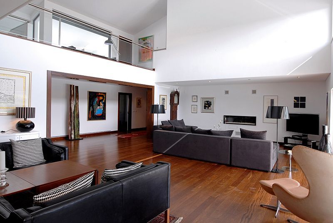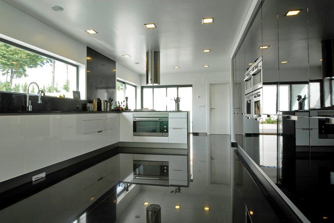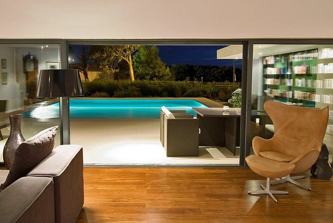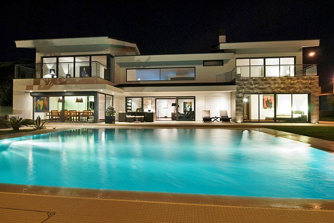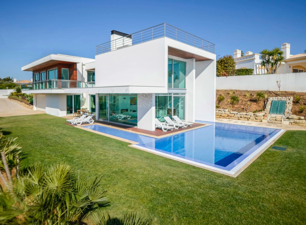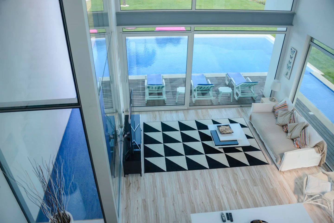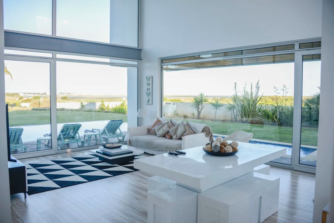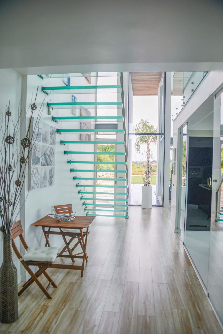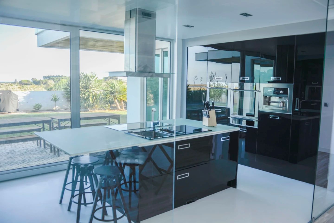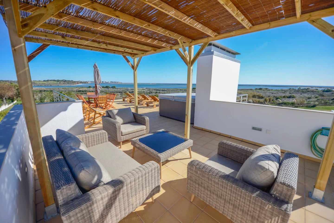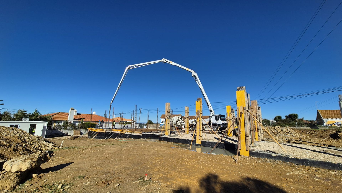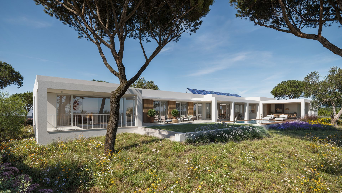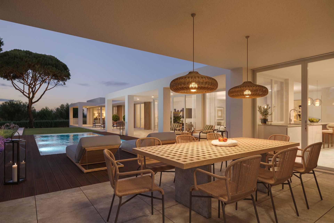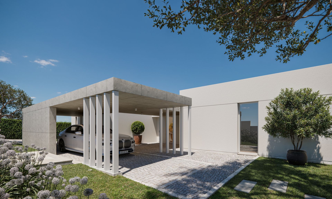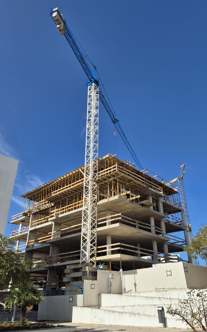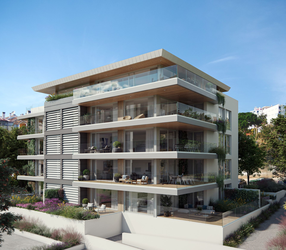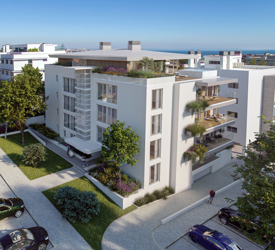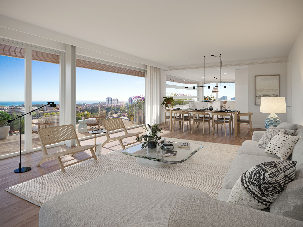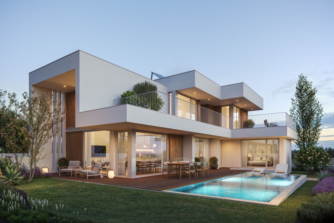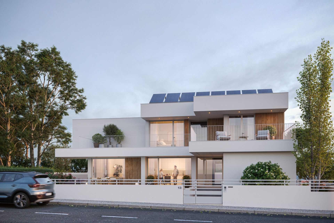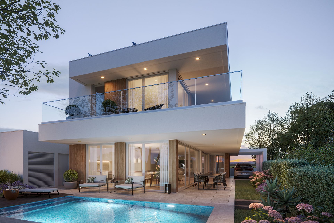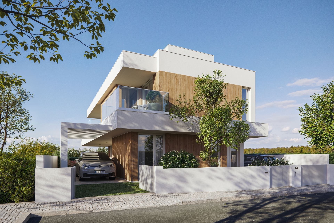Portfolio
By João Pedro Quaresma, Certified Passive House Designer Architect
A selection of completed projects that reflect precision, comfort, and enduring elegance.
Pedrogos 7- Mafra
This project was conceived from the outset with the integration of Passive House construction principles as its central conceptual driver. In terms of typological characteristics, the adopted solution responds directly to the client’s programme, particularly regarding the intended use and function of each space.
Beyond the clear separation of social, private, and service areas, the overall design philosophy aims to create generous interior spaces with fluid and direct connections between them, enhancing the relationship between indoor living areas and the exterior spaces of the house.
These considerations acquire particular relevance given the topographical features of the site.
The plot’s south-facing orientation is favourable to the project’s objectives, especially in optimising Passive House performance, as it enables effective management of solar gains — a fundamental principle of the concept developed.
Functionally, the dwelling is organised over two floors, with the layout prioritising simple, direct circulation and an efficient use of lived-in spaces while minimising transitional areas.
This configuration maximizes solar gains through expansive glazing, complemented by shading solutions such as generous porches and solar pergolas to provide outside living spaces and effective protection during the summer months.
Project Highlights
Date: 2020 (Built 2024)
Typology: Detached House, 3 Bedrooms
Plot Area: 462,00 m2
Built Area: 219,01 m2 (2 floors)
Construction type: Mixed construction

PHPP values
Climate
Warm
Air tightness
n50 = 0.3/h
Annual heating demand
15 kWh /(m2a ) calculated according to PHPP
Heating load
12 W/m2
PE demand (non-renewable Primary Energy)
133 kWh /(m2a ) on heating installation, domestic hot water, household electricity and auxiliary electricity calculated according to PHPP
PER demand (renewable Primary Energy)
59 kWh /(m2a ) on heating installation, domestic hot water, household electricity and auxiliary electricity calculated according to PHPP
Generation of renewable energy
27 kWh /(m2a ) based on the projected area
Pedrogos 6- Mafra
In mainland Portugal, the Lisbon region enjoys the highest insolation values, exceeding 3,000 hours of sunshine per year. This abundance of sunlight was a key factor in shaping the programmatic concept of the project.
The unique geometry of the terrain, characterized by its larger side and natural south-facing slope, provided an ideal foundation for adopting a bioclimatic strategy. This facilitated the optimization of a high-performance passive design standard, an objective integral to both the property owner's vision and the project strategy from the outset.
The functional organization of the house reflects the local climatic conditions. All living areas are oriented toward the south, while circulation and auxiliary spaces are positioned to the north. This configuration maximizes solar gains through expansive glazing, complemented by shading solutions such as generous porches and solar pergolas to provide outside living spaces and effective protection during the summer months.
Project Highlights
Date: 2020 (Built 2023)
Typology: Detached House, 3 Bedrooms
Plot Area: 462,00 m2
Built Area: 235,44 m2 (2 floors + basement)
Construction type: Insulated concrete forms (ICF)

PHPP values
Climate
Warm
Air tightness
n50 = 0.35/h
Annual heating demand
7 kWh /(m2a ) calculated according to PHPP
Heating load
10 W/m2
Cooling and dehumidification demand
11 kWh /(m2a ) calculated according to PHPP
PE demand (non-renewable Primary Energy)
90 kWh /(m2a ) on heating installation, domestic hot water, household electricity and auxiliary electricity calculated according to PHPP
PER demand (renewable Primary Energy)
43 kWh /(m2a ) on heating installation, domestic hot water, household electricity and auxiliary electricity calculated according to PHPP
Generation of renewable energy
66 kWh /(m2a ) based on the projected area
Amores Perfeitos House- Cascais
Semi Detached, three bedroom single-family passive house, located in Rua Amores Perfeitos São Domingos de Rana, County of Cascais district of Lisboa, at 121 meters above sea level. It is a construction of basement, ground floor + first floor.
The building has a compact volume. In the basement are located all the complementary uses, machinery roon, lawdry room, storage and games room, on the ground floor is located lthe kitchen and living room and in the first floor the bedrooms. The treated floor area is of 176,77m2 with south and East solar orientation.
The house is certified to Passivhaus Classic Standard and built with a traditional concrete structure system, All openings are protected with external blinds.
Project Highlights
Date: 2019 (Built 2022)
Typology: Semi Detached House, 4 Bedrooms
Plot Area: 284,00 m2
Built Area: 154,51 m2 (2 floors + basement)
Construction type: Masonry construction

PHPP values
Climate
Warm, temperate
Air tightness
n50 = 0.45/h
Annual heating demand
4 kWh /(m2a ) calculated according to PHPP
Heating load
9 W/m2
Cooling load
6 W/m2
Cooling and dehumidification demand
7 kWh /(m2a ) calculated according to PHPP
PE demand (non-renewable Primary Energy)
55 kWh /(m2a ) on heating installation, domestic hot water, household electricity and auxiliary electricity calculated according to PHPP
PER demand (renewable Primary Energy)
34 kWh /(m2a ) on heating installation, domestic hot water, household electricity and auxiliary electricity calculated according to PHPP
Generation of renewable energy
28 kWh /(m2a ) based on the projected area
Parque Cidadela- Cascais
Parque Cidadela is a premium gated condominium in the centre of Cascais, comprising around 150 apartments, including 2-bedroom, 3-bedroom and 4-bedroom typologies, as well as one penthouse in each of the 12 blocks. The development emphasises contemporary architectural quality, robust construction, and everyday comfort.
Inspired by the traditional Cascais summer architecture, the project integrates light, openness, and a strong connection to landscaped outdoor areas. The condominium offers extensive gardens, controlled access, and amenities such as two swimming pools, a gym, sauna, mini-golf, a children’s playground, 24-hour security, and guest parking.
Its central location ensures immediate proximity to Cascais Bay, beaches, the train station, and essential services, achieving a balanced combination of tranquillity and urban convenience
Project Highlights
Date: 2001 (Built 2008)
Typology: Gated Condominiun Building
Apartements (150 un) and Comercial Areas
Plot Area: 18.487,71 m2
Built Area: 28.258,65 m2 (8 floors + basement)
Quinta das Patinhas- Cascais
Single-Family Residence at Quinta das Patinhas, located in O Cobre, near the A5 access in Cascais, this elegant two-floor residence offers a harmonious blend of comfort and style. It features a spacious living room, a dining area with direct access to the kitchen, 3 bedrooms, and a master suite.
All rooms are oriented towards a generous garden with a swimming pool, seamlessly connecting indoor and outdoor living. Additional amenities include private parking, a laundry and storage area, and a fully equipped cinema/multimedia room in the basement, enhancing both convenience and luxury.
Project Highlights
Date: 2006 (Built 2008)
Typology: Detached House, 4 Bedrooms
Plot Area: 1.274,68m2
Built Area: 349 m2 (2 floors + basement)
Dream Villa- Lagos
Nestled just 0.8 km from Meia Praia and a mere 0.2 km from a championship golf course, this exquisite villa combines modern elegance with luxurious comfort. Designed with a contemporary flair, it features a stunning outdoor swimming pool and a rooftop terrace perfect for entertaining or relaxing.
Enjoy unparalleled panoramic views of the Ria do Alvor Nature Reserve and the Atlantic Ocean. The villa comprises 4 beautifully appointed bedrooms, 3 sophisticated bathrooms, and an additional guest WC, offering the perfect balance of style, privacy, and functionality.
Project Highlights
Date: 2006
Typology: Detached House, 3 Bedrooms
Plot Area: 2,757 m²
Built Area: 139 m2 (2 floors)
Ongoing Projects (Under Construction)
CERRADO DA PORTA
This single-storey residence was conceived from the outset around Passive House design principles. The architecture prioritises high-performance comfort, efficient layout, and a seamless connection between interior and exterior spaces.
The building orientation and site topography were strategically used to optimise solar gains and enhance energy performance. The plan organises social, private, and service areas with clarity: an open yet autonomous kitchen, living spaces extending to a shaded terrace, and a dedicated technical core for ventilation, hot water systems, and photovoltaic storage.
The private wing includes three en-suite bedrooms and a master suite with walk-in closet and lounge. Outside the thermal envelope, two annexes support the daily use of the home: a garage and a pool/amenities pavilion.
A contemporary, efficient, and Passive House–ready design—engineered for comfort, simplicity, and long-term performance.
Project Highlights
Date: 2024 (Under Contruction)
Typology: Detached House, 4 Bedrooms
Plot Area: 1,688 m²
Built Area: 304,54 m2 (1 floor)

CASCAIS TERRACES
Located in the centre of Cascais, Cascais Terraces is a residential building defined by its generous private terraces, which shape both the architecture and the urban presence of the project. The development includes one- to four-bedroom apartments, as well as a four-bedroom penthouse with extensive outdoor areas and sea views.
The design prioritises natural light, functional layouts, and high-quality materials. Large openings extend the living spaces to deep balconies and terraces, providing continuity between interior and exterior while ensuring privacy through carefully planned landscape elements.
Each apartment was conceived to support contemporary living, with clear separation between social and private areas, efficient kitchens, and suite bedrooms in the larger typologies. The penthouse crowns the building with expansive outdoor areas, including a private pool.
The project integrates underground parking with EV charging and dedicated storage for all units.
Set within the Assunção neighbourhood, the building benefits from immediate access to the historic centre, the marina, green parks, and the coastline — reinforcing its position as a high-quality residential development in the heart of Cascais.
Project Highlights
Date: 2020 (Under Contruction)
Typology: Multifamily Residential Building
Plot Area: 830,25 m2
Built Area: 1.796,43 m2 (5 floors+ 2 Basm)
Upcoming Projects (Design phase)
QUINTA DAS MAÇAROCAS- SINTRA
This single-family house is organised to ensure clarity between social, private, and service areas, with generous interior spaces and direct circulation throughout. The southwest orientation supports natural light and optimises the connection between the interior and the exterior. A basement level accommodates the garage and complementary non-habitable spaces, allowing the ground floor to remain fully dedicated to daily living activities.
The ground floor includes an independent kitchen connected to the dining area, a supporting bathroom, and a living room that opens directly onto the pool and outdoor space through a deep covered terrace. This level also contains a bedroom with a private bathroom and dressing area. The first floor houses two additional bedrooms, each with en-suite bathrooms, dressing areas, and proportional built-in storage, ensuring comfort and efficiency within a compact and coherent architectural layout.
Project Highlights
Date: 2025
Typology: Detached House, 3 Bedrooms
Plot Area: 450,00 m²
Built Area: 174,56 m2 (2 floor+Basement)
QUINTA DA AZINHEIRA- ALVERCA
Single-family house organised across two floors plus an attic, with a clear focus on efficient circulation and well-proportioned living areas. The ground floor brings together the main social functions: an independent kitchen visually connected to the living space, a supporting bathroom, a study, and a living/dining area that opens directly to the exterior through a deep covered terrace, providing shade and extending the social areas outdoors during the summer months.
The first floor accommodates the more private functions, comprising three bedrooms, each with an en-suite bathroom and built-in storage sized to the room. The attic houses the technical equipment—including mechanical ventilation and heat pump—as well as non-habitable support areas for storage and general household functions.
Project Highlights
Date: 2024
Typology: Detached House, 4 Bedrooms
Plot Area: 353,80 m²
Built Area: 211,63 m2 (2 floor + attic)
FAQs
What distinguishes your architectural approach in luxury and premium projects?
I combine contemporary design with rigorous technical execution, ensuring that each project delivers long-term comfort, energy efficiency and architectural coherence. My focus is on creating refined, timeless spaces where performance and elegance work together from the conceptual stage to completion.
How does Passive House certification enhance the value of a luxury project?
Passive House adds measurable comfort, superior indoor air quality, and drastic reductions in energy consumption — qualities that are increasingly demanded in the high-end market. For premium developments, it translates into long-term durability, lower operating costs and a clear differentiation in the real-estate landscape.
Why work with an architect specialised in high-performance residential design?
A high-performance approach ensures precision in insulation, airtightness, mechanical ventilation and solar control — all essential for stable indoor comfort. When combined with luxury architecture, it guarantees not only aesthetic excellence but also buildings that perform exceptionally well throughout their entire lifecycle.
Why the name Nurture-AD?
Nurture means to support, foster, and boost growth. At Nurture-AD, we nurture and boost Architecture & Design, combining client needs, smart technology, sustainability, and efficient, high-quality solutions to create enduring spaces.





